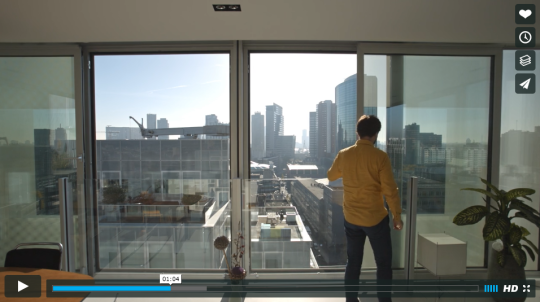After my post about “the great balcony debate”, there was a bit of discussion on Twitter. Ken Wilcox then responded with a video talking about the mixed-use Timmerhuis building in Rotterdam designed by OMA.
At the 1 minute mark there’s a clip of one of the residents opening a large set of sliding doors. Here’s a screenshot of what that looks like:

I did a bit of digging on the project and found this fact sheet. The sliding doors in the residential units measure 1.8m x 2.6m. They go from floor-to-ceiling (~8′-6″). The windows are also triple-glazed! (3 glass panes + 2 air chambers.)
I think this is a great way to open up a suite to the outdoors. It also looks like the glass balustrades sit inside, which keeps the building’s exterior envelope uninterrupted. Some of the other suites have large terraces where the building steps back.
In case you’re wondering, the construction costs for the entire project was about €100 million and the total gross floor area (including all of the non-residential uses) is about 45,000 m² (~484,200 sf). Unit rate seems reasonable given that triple-glazing is virtually unheard of in Toronto.
P.S. I am having some technical difficulties with Tumblr (my blogging platform) and Mailchimp (my email service provider). They both had problems and a few daily emails didn’t get sent out. Sorry about that. Hopefully it’s resolved now. If you missed the last couple of posts, you can read them online.
