In anticipation of a (very short) presentation that I will be giving at this week’s inaugural laneway summit here in Toronto, I thought that I would share the details about about own laneway house proposal and what I’ve learned from the process. Specifically, I’d like to talk about why it’s currently next to impossible to get a laneway house built in Toronto.
The laneway site I’m talking about is in the St. Clair West and Dufferin area of the city. The neighborhood is officially called Corsa Italia. The address of the site is 95 Mackay Avenue, which is shown in red in the area plan diagram below. The red block to the north is an existing house, and the red – more square – block to the south is the proposed laneway house. Access to the laneway is just to the left of the property.
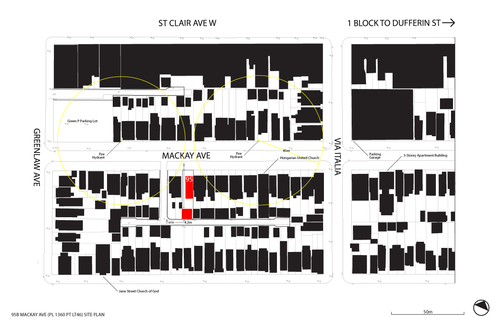
Right off the bat, there are a few challenges with this property.
First, the laneways dead-end. From an approvals standpoint, you ideally want through-laneways because then service vehicles could, in theory at least, drive right through without having to reverse. But this assumes they can fit in the first place or that the city is willing to allow this.
Second, there’s no existing laneway building at the back of this property. A lot of the laneway houses that you might find in Toronto, such as this one and this one, are renovations of existing buildings. This makes approvals a lot easier because the city isn’t granting a new house, they’re simply allowing an existing structure to be retrofitted. And this is an important distinction because the city is always concerned about setting a precedence. Once one person gets something approved, everybody else will want the same thing.
A more broad-based challenge is that laneways aren’t considered legitimate streets. Most don’t have street names and so your new house won’t be able to receive a proper address. That’s why the city will consider your proposed laneway structure a “house behind a house”. The laneway isn’t considered frontage and so you’re proposing to build at the back. But this is simply a result of how we have historically thought of laneways. There’s no reason they too can’t be legitimate streets.
To get around some of these obstacles, I proposed the following 2 ½ storey laneway house:
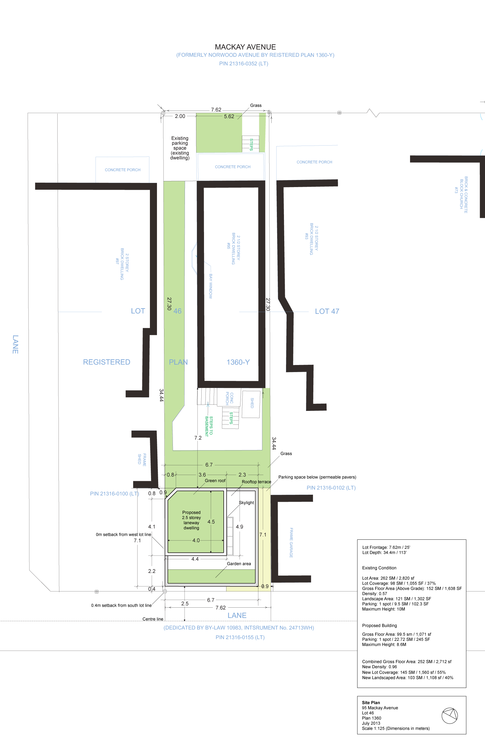
The strategy was to sever the rear laneway lot in the shape of an “L” so that the laneway house would technically still have frontage onto the main and only nearby street – Mackay Avenue. The top portion of the “L” would run adjacent to the west side of the existing house.
The hope was that I could then get a proper municipal address and that I could potentially run services (water, sanitary, and so on) directly through to Mackay Avenue as opposed to running them around and through the laneway. Servicing is always a huge obstacle when it comes to laneway houses.
However, one of the big challenges with this approach is that it messes up parking. The zoning by-law requires that every house have a minimum of 1 parking spot. When I did this, it technically left the existing house with none. Parking requirements also need to be met on your own property. But there’s no reason I couldn’t seek a parking variance for this.
As for the laneway house itself, the plan was to have a surface parking spot (with permeable pavers) adjacent to the ground floor (see below). Since this left a smaller footprint for the ground floor, I decided to put the first bedroom there.
Note: The reason for the chamfered corner on the north west corner of the building is because of a neighboring shed and required separation distances.
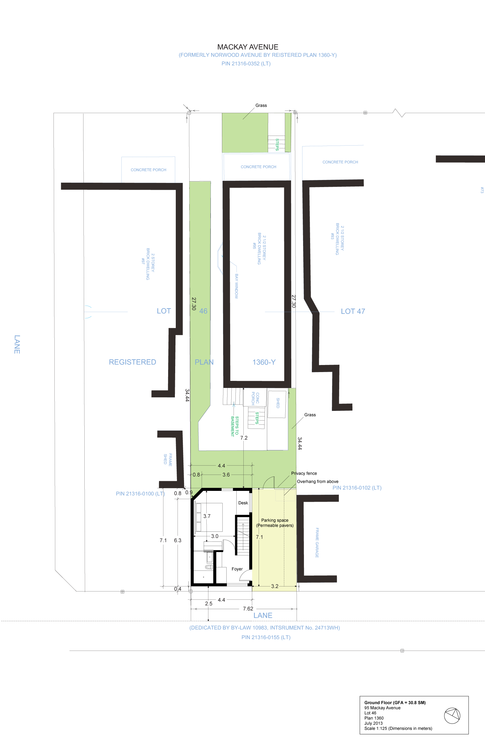
On the second and main floor is the primary living area, as well as the kitchen and the second bathroom. This second bathroom (the first one is an ensuite on the ground floor) would also serve the terrace level bedroom.
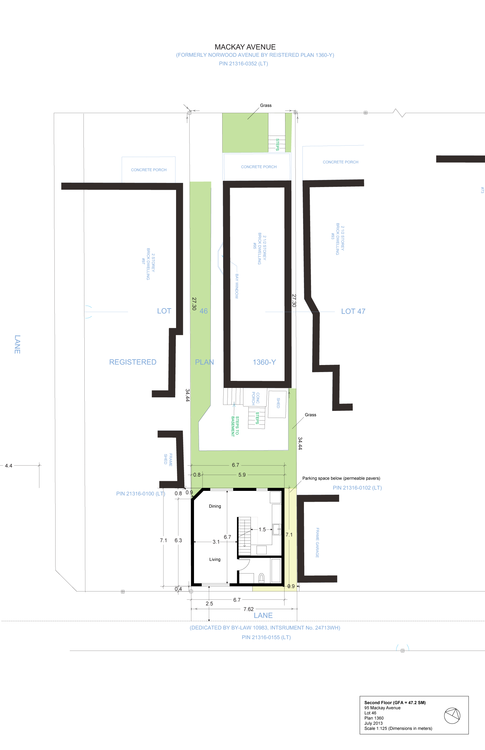
Finally, on the terrace level I placed the second bedroom, a green roof/garden, and a skylight that would allow light down and into the main floor living area. I wanted to keep the footprint of this level as compact as possible so as to not create “overlook” issues with the surrounding backyards. The idea was also that the garden and landscape areas could serve as a privacy buffer.
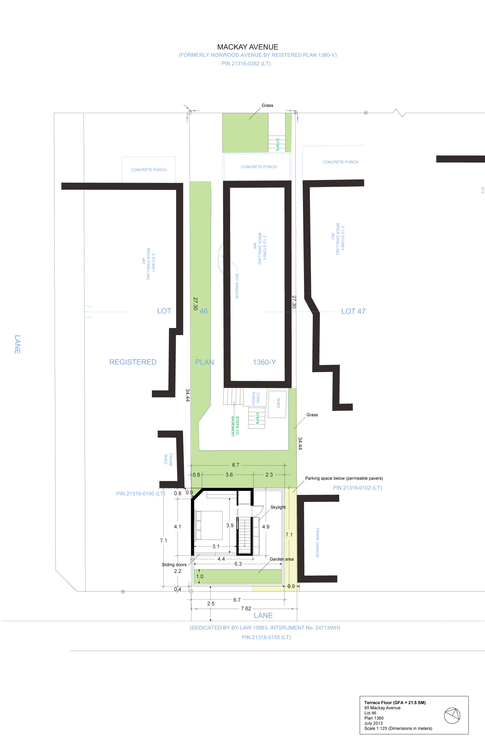
I’ve been working on this laneway house for a few years now and have been in front of city staff, the area planner, and even the local councillor a few times. In a lot of cases, they couldn’t get their heads around what I was proposing. They didn’t know how it could possibly work and they didn’t know why anyone would want to live there (I would totally live there).
I also spoke to a number of the neighbors and many were entirely supportive. Many gave me formal letters of support and one neighbor told me that he would want to do the same on his property if this one were to get approved (that’s why the city gets scared of precedences).
But to take this proposal to the Committee of Adjustment, which would be the next step, it would cost me about $10,000. And there would be no guarantee that it would even get approved at this stage. I might need to also go to the Ontario Municipal Board at the province, which would be another set of costs.
So instead of rushing to do that, I want to iron out as many of the details as I can ahead of time. The proposal you see here is already the result of a few iterations, so I’d rather continue doing that until there’s a bit more certainty with respect to approvals. But I’m not going to give up. I think laneway housing is inevitable in Toronto. Don’t be surprised if you see me launch a Kickstarter campaign sometime in the future.
If you have any questions about this proposal, feel free to leave a comment below.

Pingback: Mackay Laneway House is now under construction |
Pingback: Exactly how gentle does gentle density need to be? – BRANDON DONNELLY