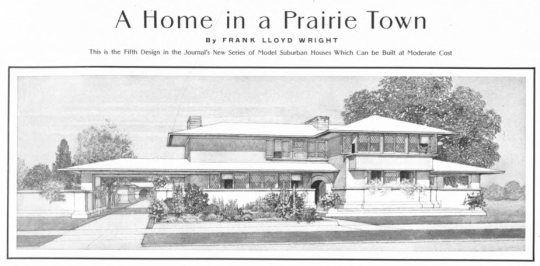
Today most condos and apartments are designed with open concept (or open plan) floor plans. This generally means that the kitchen and main living areas are combined into one continuous and fluid space.
Part of this has to do with creating a sense of openness and part of this has to do with simply maximizing small spaces. When you consolidate spaces, you get to take advantage of occupancy overlaps.
But this isn’t a new concept. The roots of the open plan go all the way back to the turn of the 20th century with Frank Lloyd Wright’s emerging “Prairie School” of architecture.
Ian Bogost’s recent piece in the Atlantic called, “The Curse of an Open Floor Plan”, does a good job of explaining this history. He credits Wright with popularizing the open plan.
Here is an excerpt:
In the February 1901 issue of Ladies Home Journal, on a single page between a portrayal on the “Life of an English Girl” and a feature asking, “Is the Newspaper Office the Place for a Girl?,” the then-obscure American architect Frank Lloyd Wright published plans for a home “in a prairie town.” It might seem like a strange host for architectural plans, but Ladies Home Journal frequently featured them, amid Rubifoam toothpaste ads, tips on what to do with cheese, serialized romance novels, and journalistic muckraking. It makes sense: Architecture is the foundation of home life, a matter largely relegated to women then—and still today, like it or not.
Many of the characteristic features of Wright’s “Prairie” style, as others would come to call it, are already visible in the 1901 design: a low-pitched roof, wide eaves, horizontal orientation, and a strong connection to the surrounding landscape. Inside, another feature is present, in nascent form: an early open floor plan, combining multiple rooms together into a continuous space.
Of course, at the time, the open plan was about much more than raw practicality and economic necessity. It wasn’t just about maximizing space and affordability. Here is another snippet:
For Wright, Neutra, Harris, and others, open design represented the promise of a new social ideal, one where fluid spaces would allow egalitarian integration. That aspiration continues, in a way, but the ideal is less communal and more individual: Open plan is where everyone does their own thing, but all together.
For Bogost’s full piece, which is worth a read, click here.
Image: University of Michigan Library via The Atlantic

Pingback: 5 Reasons Homeowners Love Open Floor Plans - Chadwick Custom Homes
Pingback: Interesting Peep Into A Prairie House Design: An Off-Grid Experience | The Design Gesture